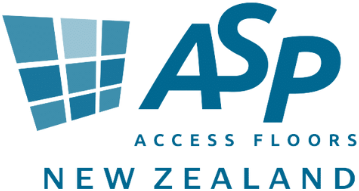5 Martin Place, Sydney
Projects Highlight in Australia
5 Martin Place provided a challenging and rewarding project for ASP Access Floors with its large central atrium and its fusion between the existing heritage building and the newly built tower wing.
CLIENT: Dexus
BUILDER: Grocon
PURPOSE AND SIZE: Base Build Office Fit Out: 18,800m²
COMPLETION DATE: April 2015
DURATION: 6 Months
KEY FEATURES AND BENEFITS: 5 Martin Place offers 19 levels of premium office space. The building comprises a redeveloped heritage building and a new tower extension with a large 11 story central atrium, triple-height foyer, and large floor plates.
ASP installed access flooring in both the heritage building as well as the new tower. In the heritage building consideration in the installation procedures had to be taken to ensure the existing heritage floors were unmarked.
ASP engineered a solution to the large expansion joint between the heritage building and the new tower so that the access floor was able to run seamlessly through this transition point.
ACCESS FLOOR SYSTEM USED: Steel Cementitious Ultra fix stringerless system with a 3.0kN loading at 150mm FFH
Product Code: SC-3.0-UF
Steel Cementitious Ultra fix stringerless system with a 4.5kN loading at 150mm FFH
Product Code: SC-4.5-UF


