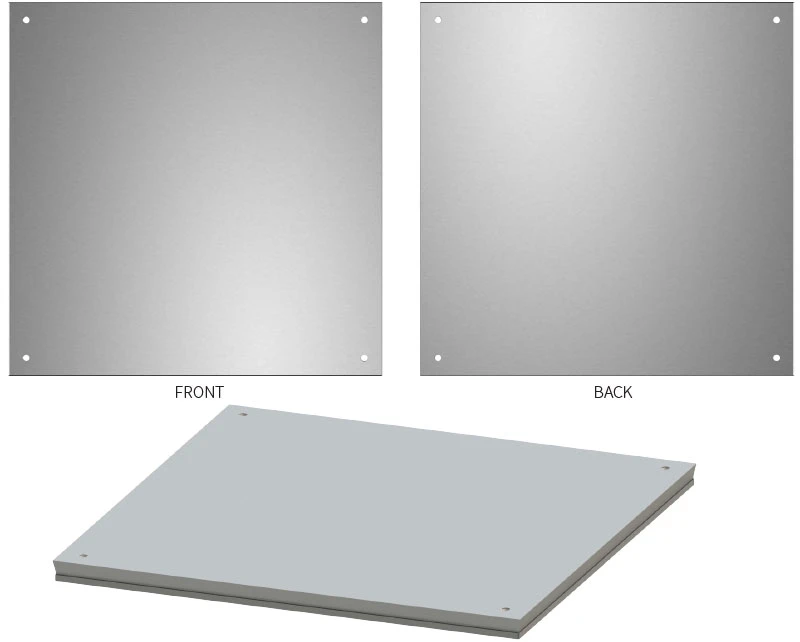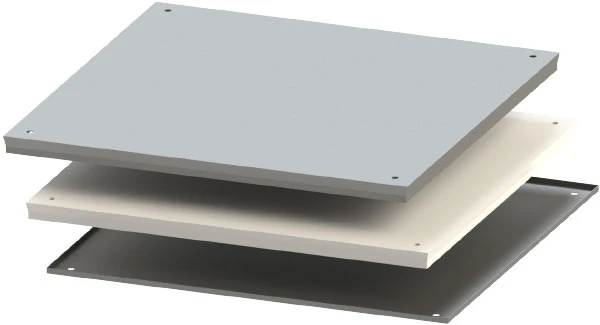
Outstanding static and live load performance

Steel encased core adding strength and durability

Non-combustible

Moisture resistant

Ease of maintenance and serviceability with interchangeable panels

Great durabilty and lifespan contributing to a significant reduction in life cycle costs

Excellent earthing continuity

High recycled content

Contributes significantly to Green Star and LEED requirements through a completed product LCA & EPD

Urban Access Floor Systems
The Panel Construction
Features


Load Tolerances

