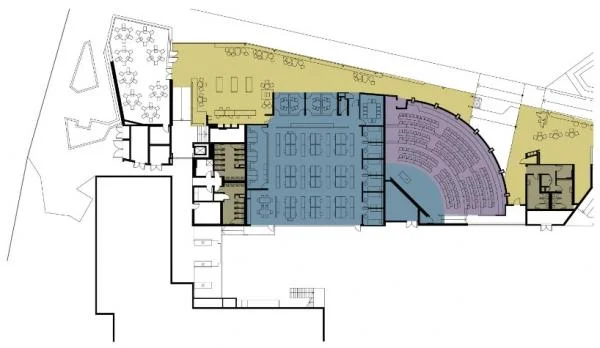Education facilities of today strive to achieve both design and environmental excellence in their architecture and interiors. ASP Access
Floors engage to understand the Architects and Designers vision for the building, the environmental objectives of the build, the head contractor’s key considerations and service consultant’s requirements for each project.
Access floor systems are recommended as a result of this research an often address key design elements such as acoustics, load requirements, adaptability and flexibility of space.
- Ease of access for regular maintenance
- The access floor provides the building owner, manager and client the ability to clearly define service runs and access. This can help with power metering of areas within a floor space and could help manage power consumption.
- Ease of maintenance and serviceability with minimal disruption to the office workflow.
- Reduced maintenance costs when using underfloor services as opposed to maintenance within ceiling voids.
- The ability to incorporate underfloor air increases occupant comfort and in turn increases productivity in the education facility.
- The ability to incorporate underfloor air allows for more efficient heating and cooling.
- Greater design freedom in ceiling materials specification when installing all primary services in the underfloor space. Advantageous in heritage buildings.
- Improved indoor air quality with the use of underfloor air.
- Ability to construct tiered levels in lecture halls, allowing for underfloor services in these arease buildings.
- When completing alterations to or maintenance within the floor space, it has been found installing additional services to the underfloor space is far more cost effective than within the ceiling space. Acoustic ceiling tiles damage easily and up to 70% need replacing during a cycle of fit out works.
- When an Access Floor is designed into a new building from the start of the project, service reticulation in the building can be less expensive to install and less expensive to service over the life of the building.
- Green Star compliant / LEED compliant / High recycled content / Low VOC’s / Low Carbon footprint.
- Various load ratings, meeting requirements of static and live loads, across the access floor.
- Acoustically rated to control sound transmission between public spaces and learning rooms.
- Ease of accessibility to underfloor services.
- Design Freedom: Access floor panels can be pre-finished in a number of custom specified floor finishes whilst maintaining full access to the underfloor cavity. Floor finishes may include but are not limited terrazzo, stone, tiles, rubber, cork, marmoleum, vinyl, timber, concrete.

